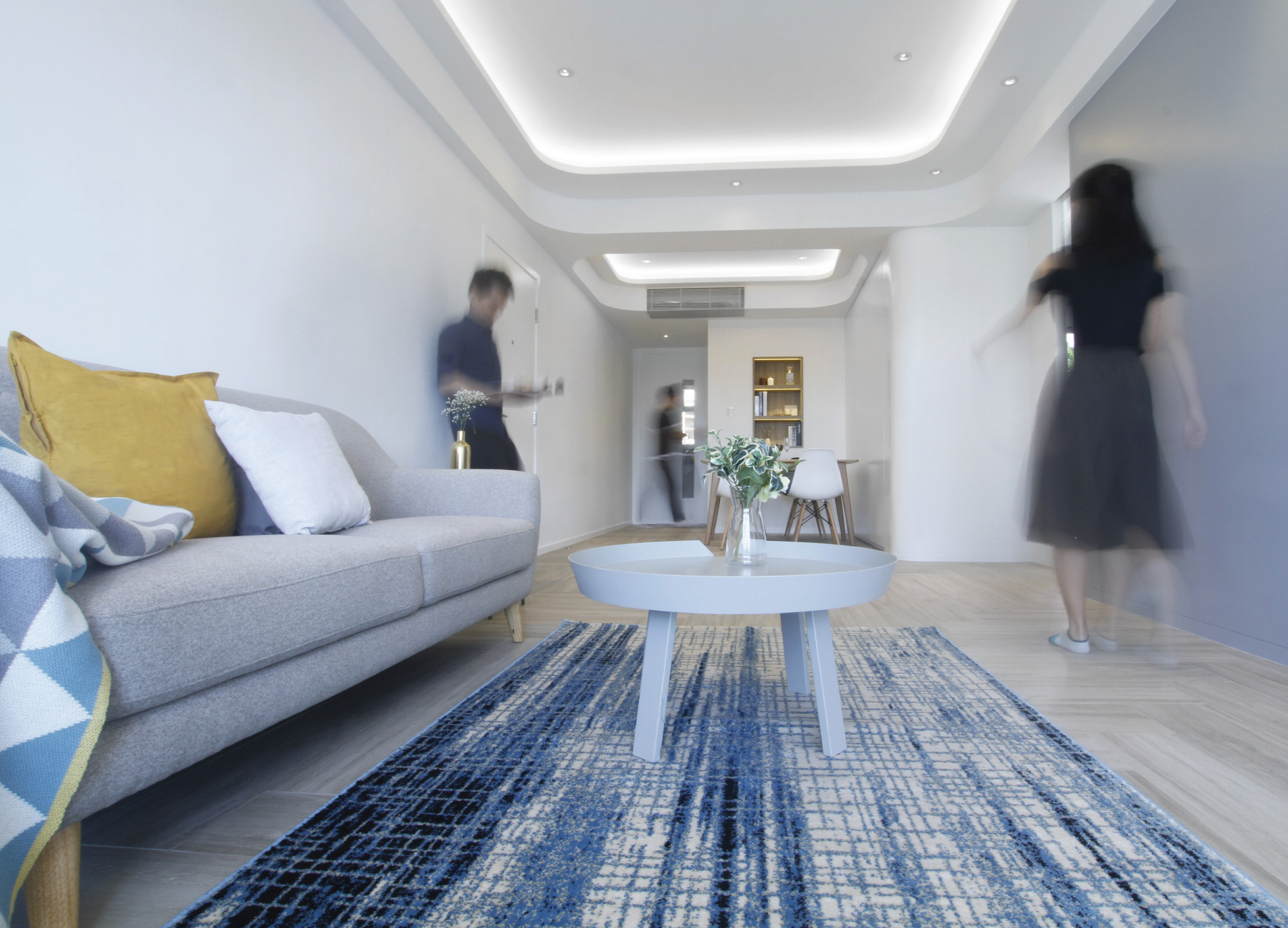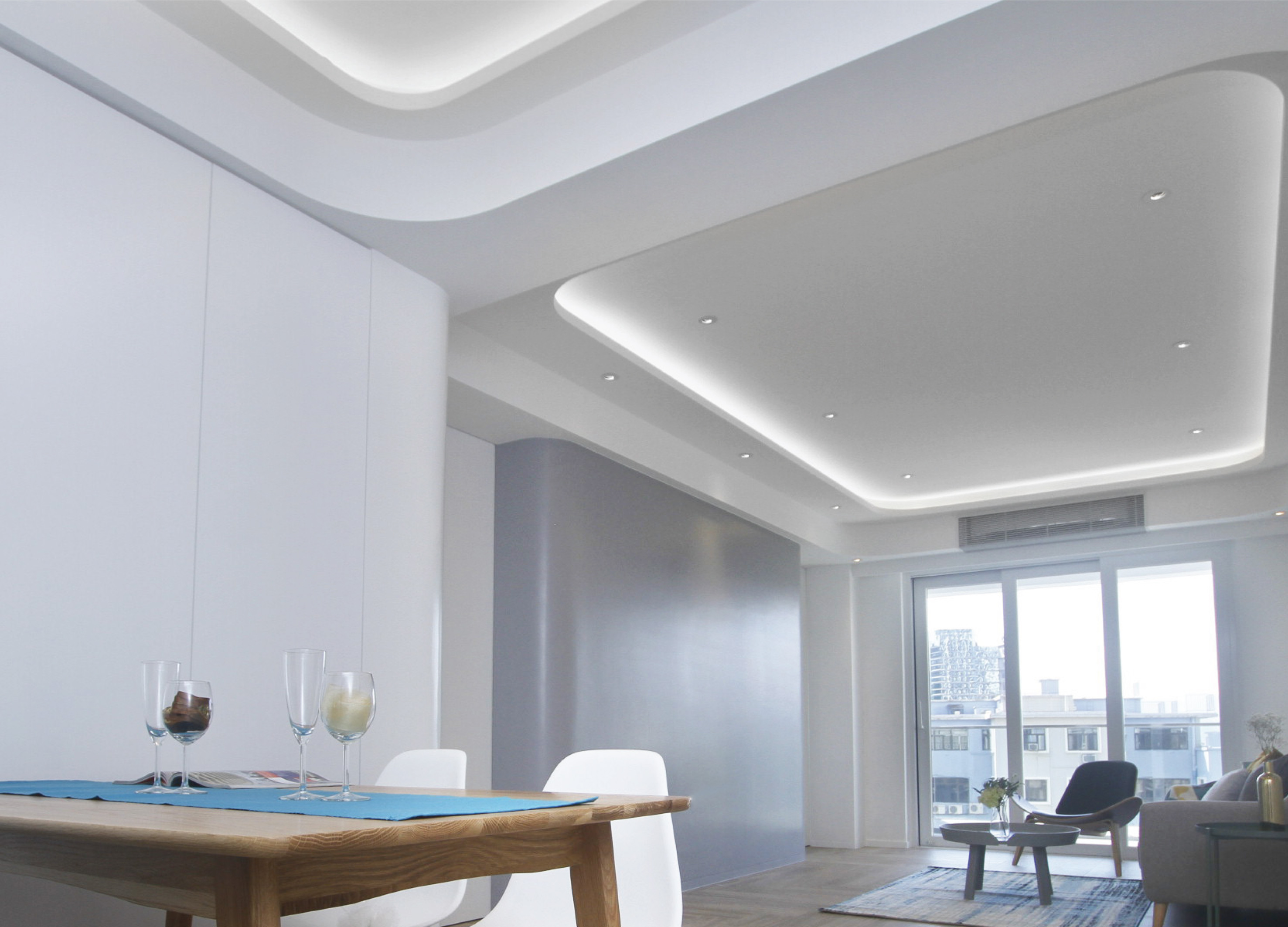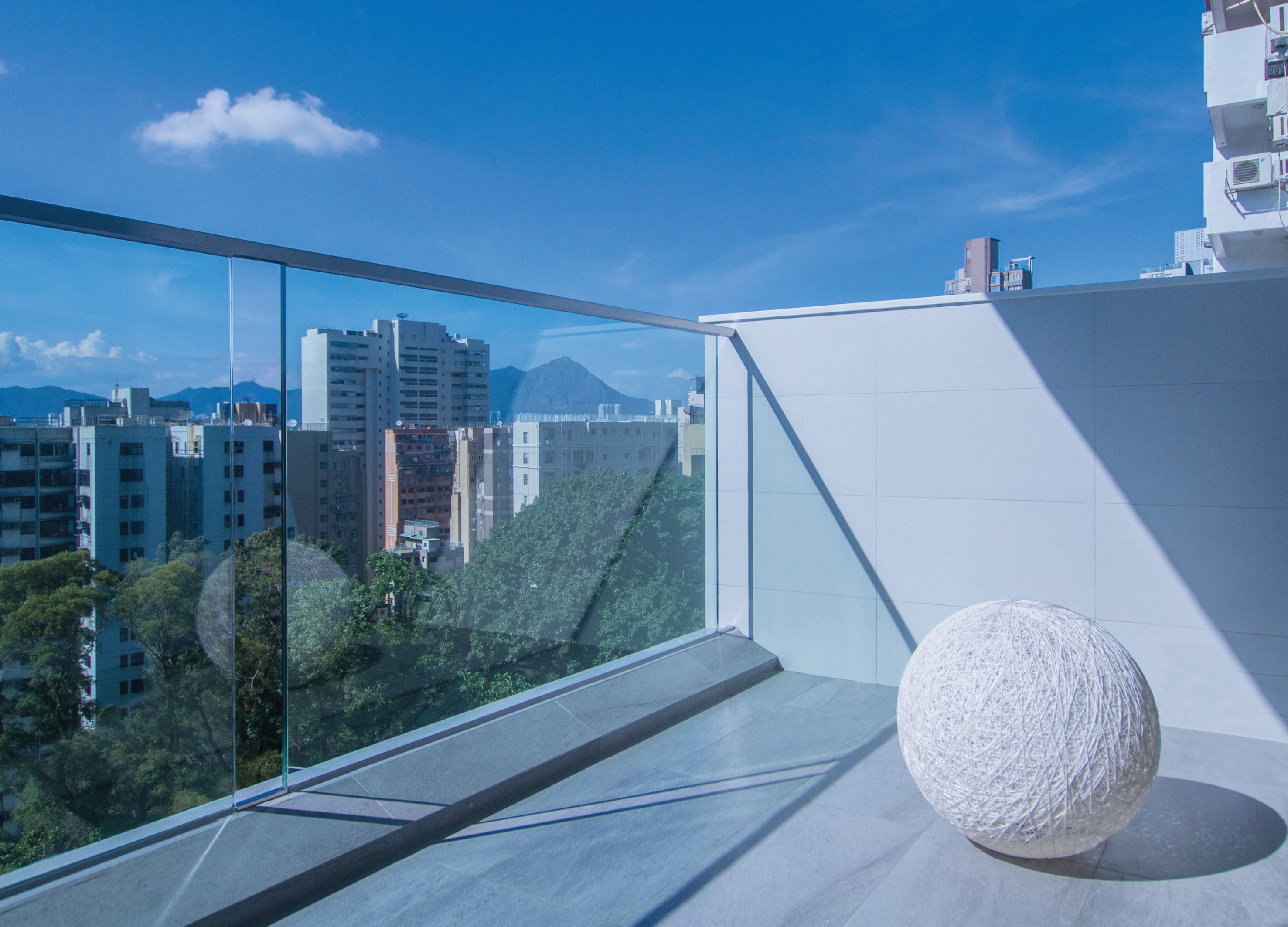The location of the project is in the middle of the mountain, and the natural light is very abundant. The designer hopes to introduce natural light and combine it with an arc-based shape, like flowing air to distribute light to every corner of the house. The arc shape combines the flowing natural light to penetrate into the house, adding a natural breath like breathing to the house. In terms of space layout, the designer takes natural light as the leading factor and carefully studies the position of sunrise and sunset to give full play to the maximum lighting of the space. In order to allow light to enter directly from outside the house, the designer first replaced the fence of the terrace with glass, replaced the window with a small frame edge, and also designed the door to be as high as the fake ceiling to effectively allow sunlight to enter the house. The new layout combines the requirements and living habits of the owner, and is re-planned at the interval of the whole house. In the new design, the designer runs through the whole house with arc lines, which are applied to ceilings, walls, cabinets, storage rooms, etc. In terms of function, the designer meets the requirements of the owner. The coherence of the living room and the dining room maximizes the visual space. The dining room also has a shelf for display. Each room has been divided into suitable activity space, and a separate toilet has been added to the new room plan. The kitchen has also added an arc-shaped Nakajima counter in the layout to increase the cooking countertops. In terms of color tone, the designer hopes to let the sunlight penetrate the unit, with white as the main tone, and the sunlight is refracted into the house through the soft white wall. In order to make the space less monotonous, a curved gray theme wall is set up as an embellishment of the space. The floor uses wood grain floor tiles, and uses special merging methods to make the floor have a unique texture. In the design of soft clothes, the designer's purchase of furniture is mainly in Nordic style. The details of the streamline echo the main body, including sofas, tea tables, dining chairs, etc. The color is mainly plain, and the blue carpet becomes the highlight of the space, like living on a sunny lake, quietly feeling the natural context.



City
Hong Kong
Year
2019
Affiliation
Design Action and Associates
Designer
VINCENT LI
[ASIA DESIGN PRIZE]
[www.asiadesignprize.com/]
本作品版权归 ADP 所有,禁止匿名转载及个人使用,任何商业用途均需联系原作者。

新用户?创建账号
登录 重置密码

请输入电子邮件以重置密码。
留言板 (0)
评论为空