Single-storey houses can also be as rich and interesting as color palette. This private house has 40 square meters of space, which is a sufficient but limited space for couples with a daughter. From the perspective of the original compartment, most of the back half of the room is occupied by private spaces such as rooms and bathrooms. If the kitchen is not open, the living room and dining room are small when you open the door. It is also frustrating that the owner's active dachshund dog spends a lot of time staying at home and having no place to move. This design plan aims at these points to plan an interesting space where dogs and children can run, hide and seek, and allocate and extend the public areas that promote family interaction to the whole space. Of course, for those of us who have always liked to challenge building materials and construction, we should also make the visual senses of the space different! By removing the original compartment to expose the open floor, we use the durable and suitable characteristics of grinding stones for pets to walk and run, and add copper bars to softly distinguish the space, supplemented by the visual contrast between the shaped brick wall and the transparent iron compartment and the flexible opening and closing of the folding door compartment to create a unique sense of space without the original occlusion.

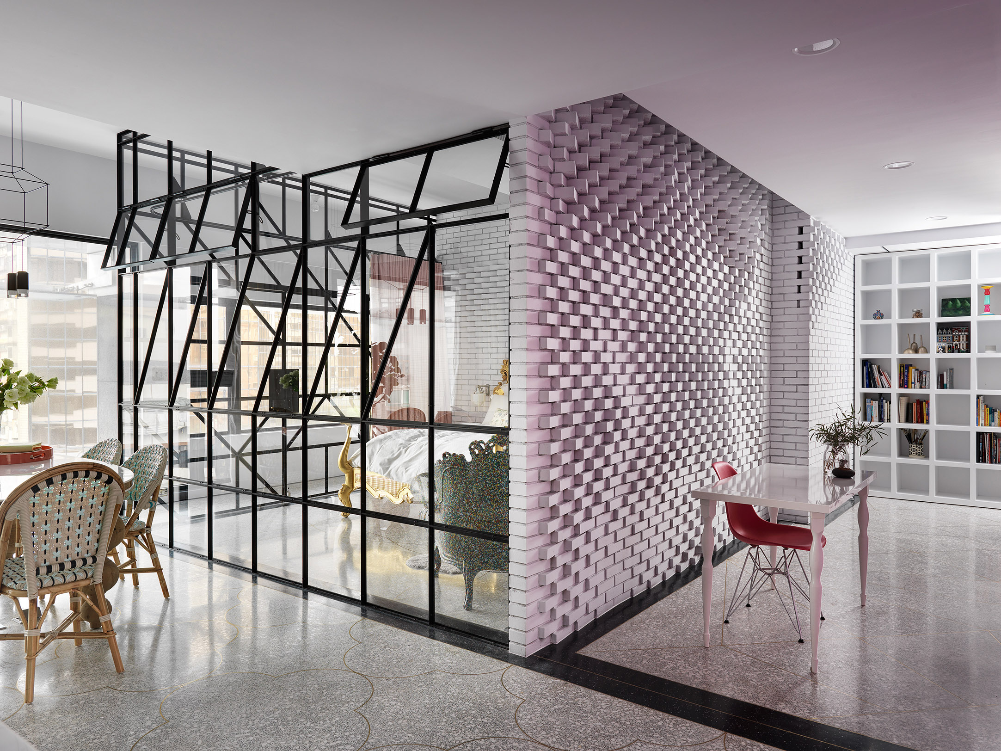
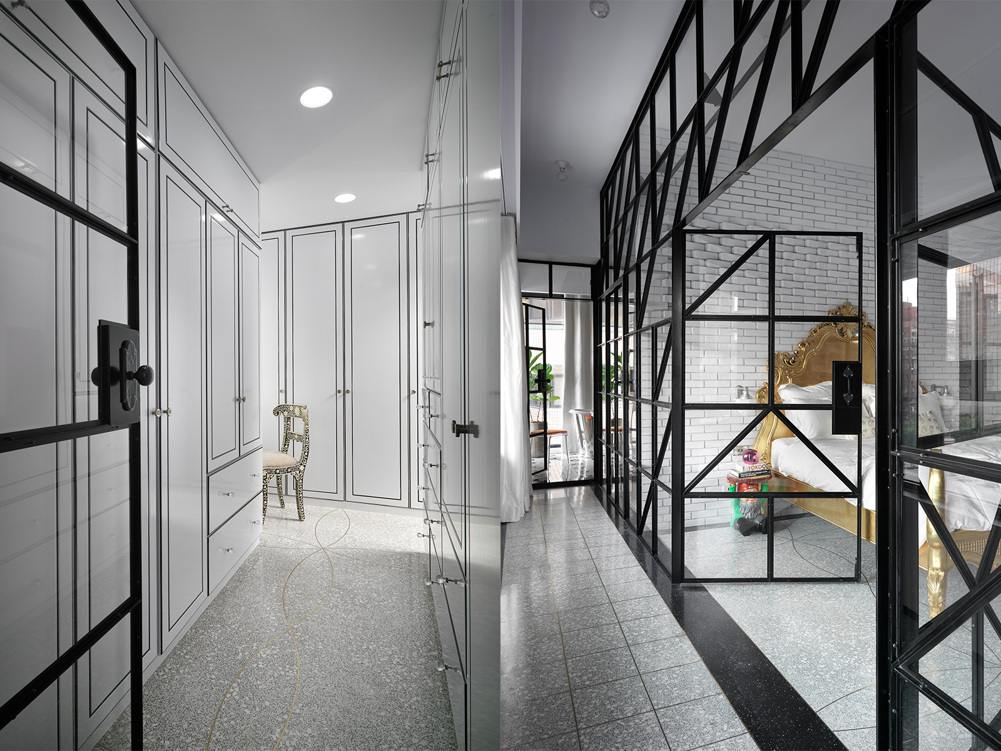
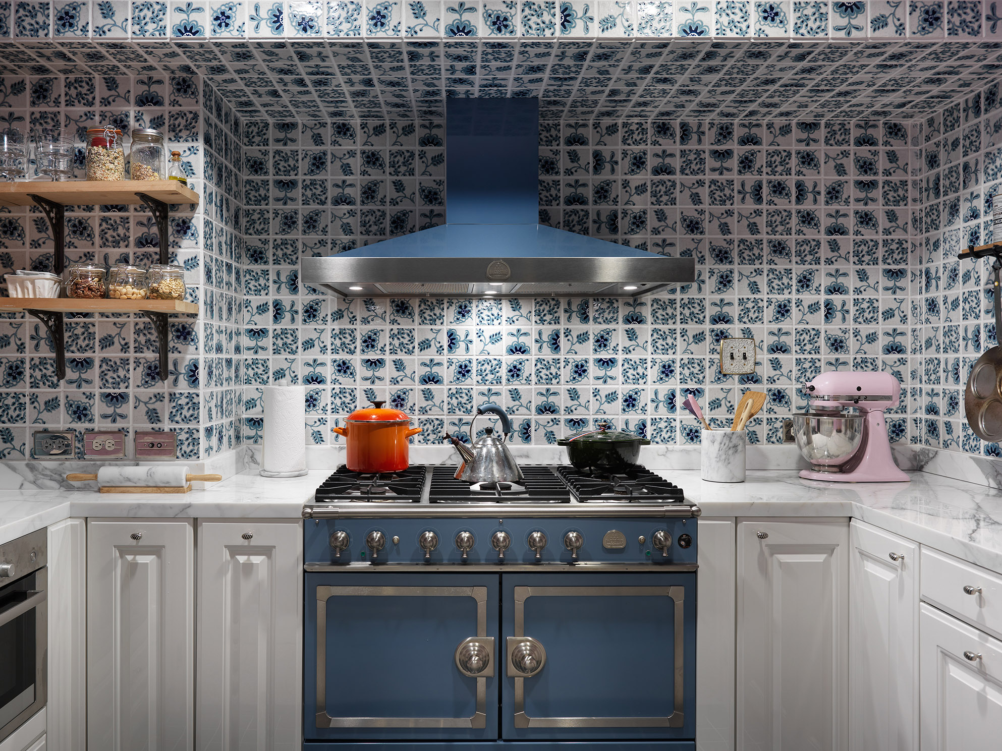
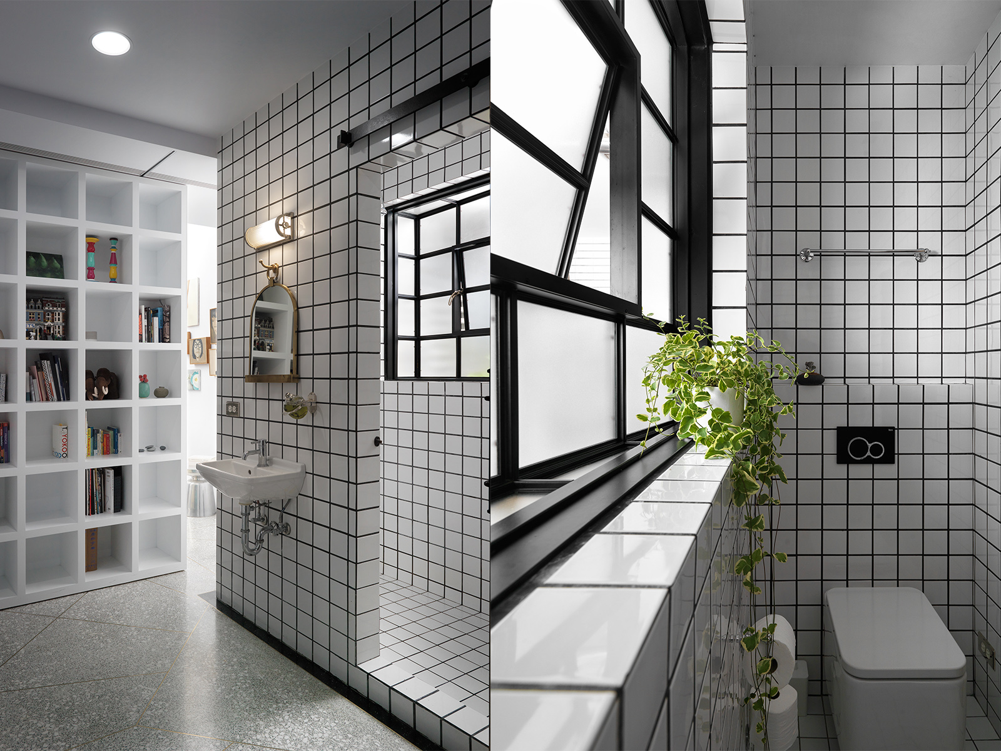
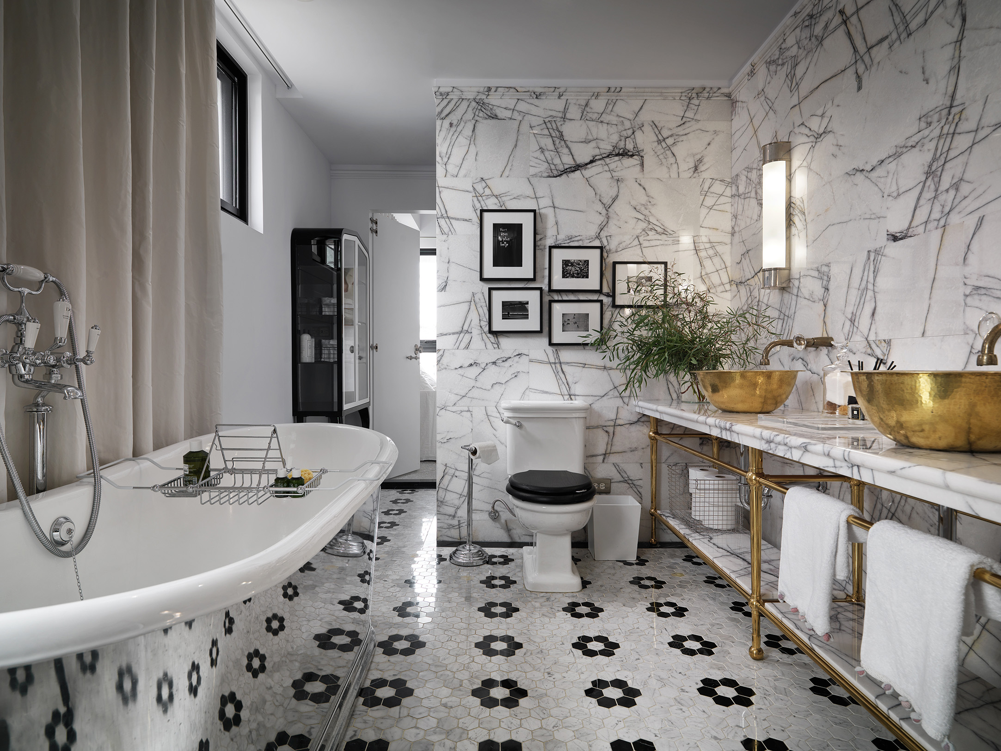
Country
Taiwan
Year
2018
Affiliation
PhoebeSayswow Architects Ltd.
Designer
Shihhhwa Hung, Phoebewen
[ASIA DESIGN PRIZE]
[www.asiadesignprize.com/]
本作品版权归 ADP 所有,禁止匿名转载及个人使用,任何商业用途均需联系原作者。

新用户?创建账号
登录 重置密码

请输入电子邮件以重置密码。
留言板 (0)
评论为空